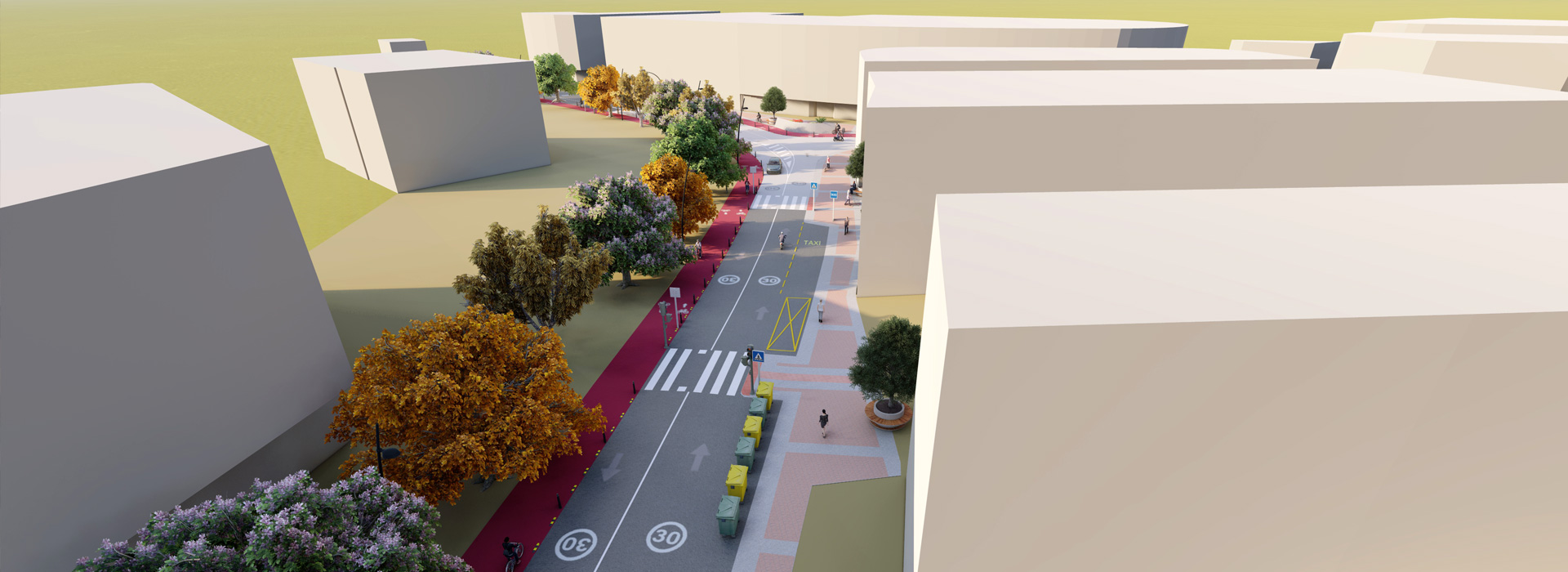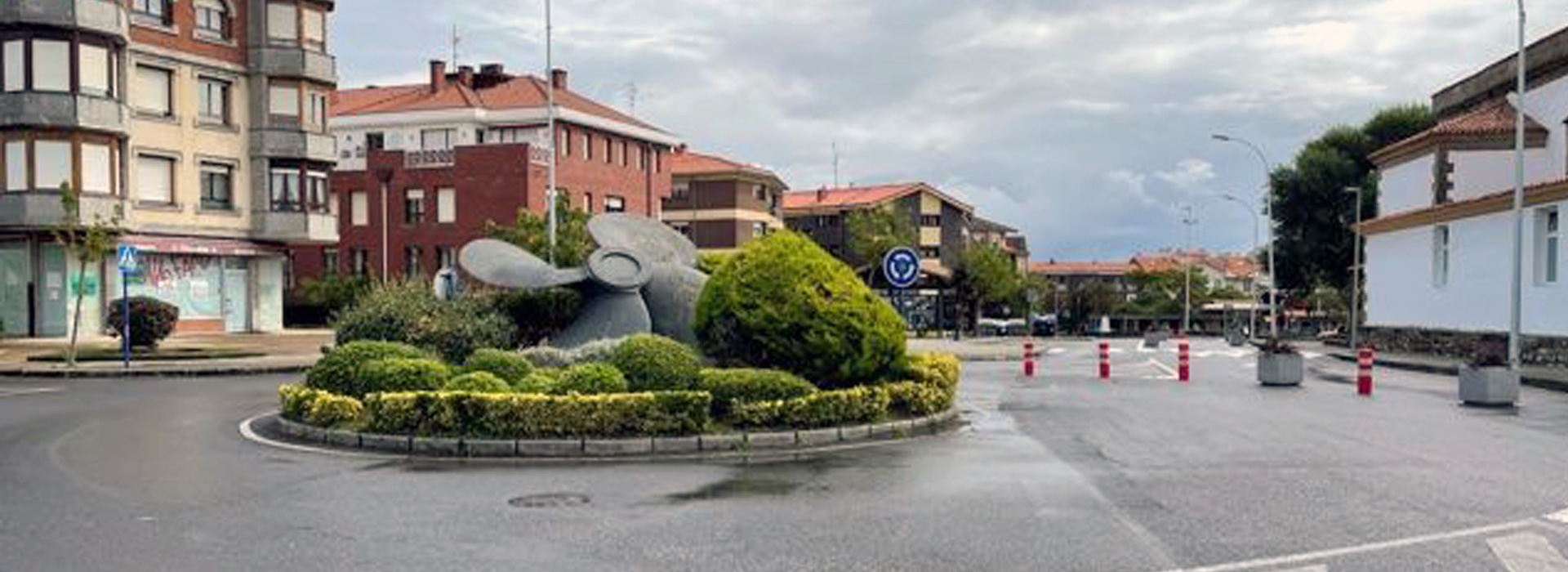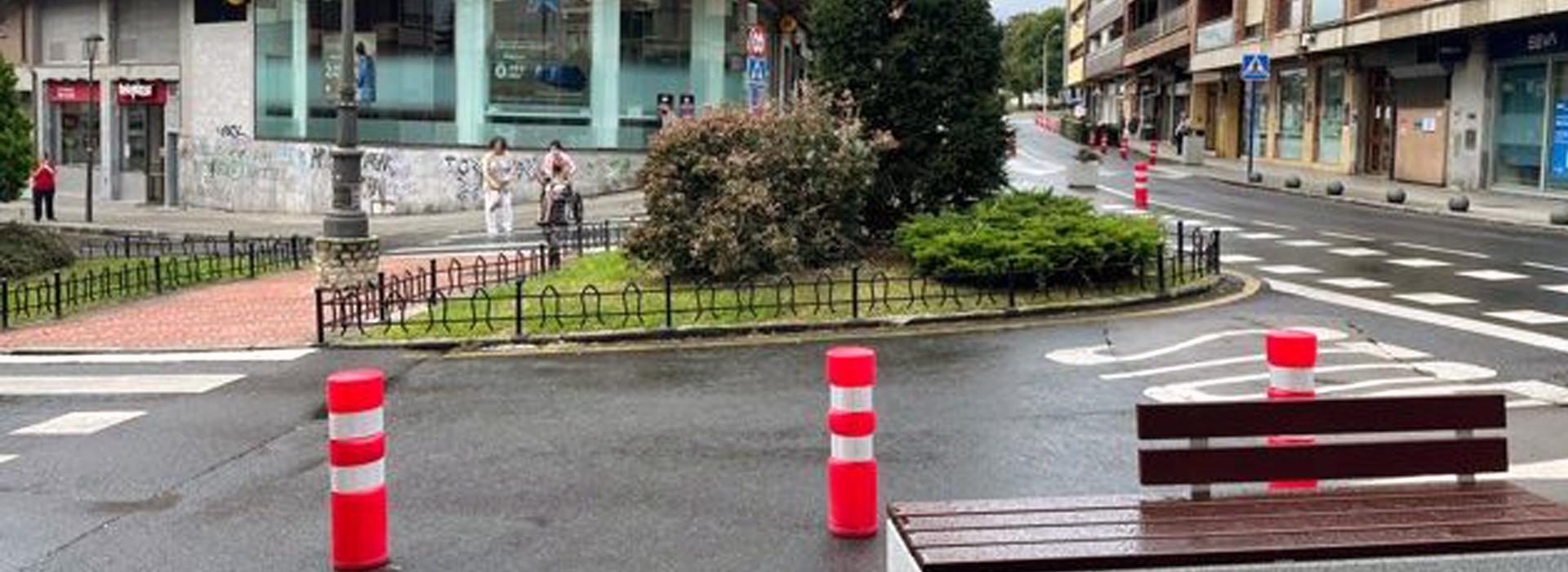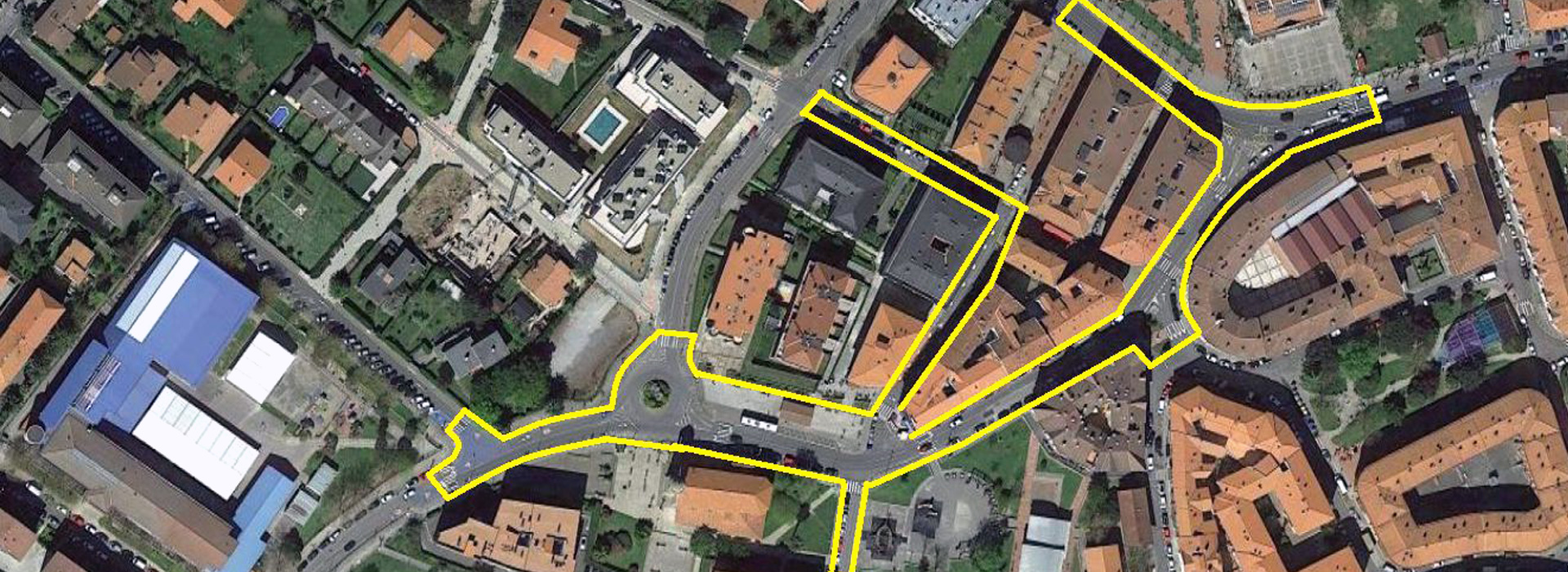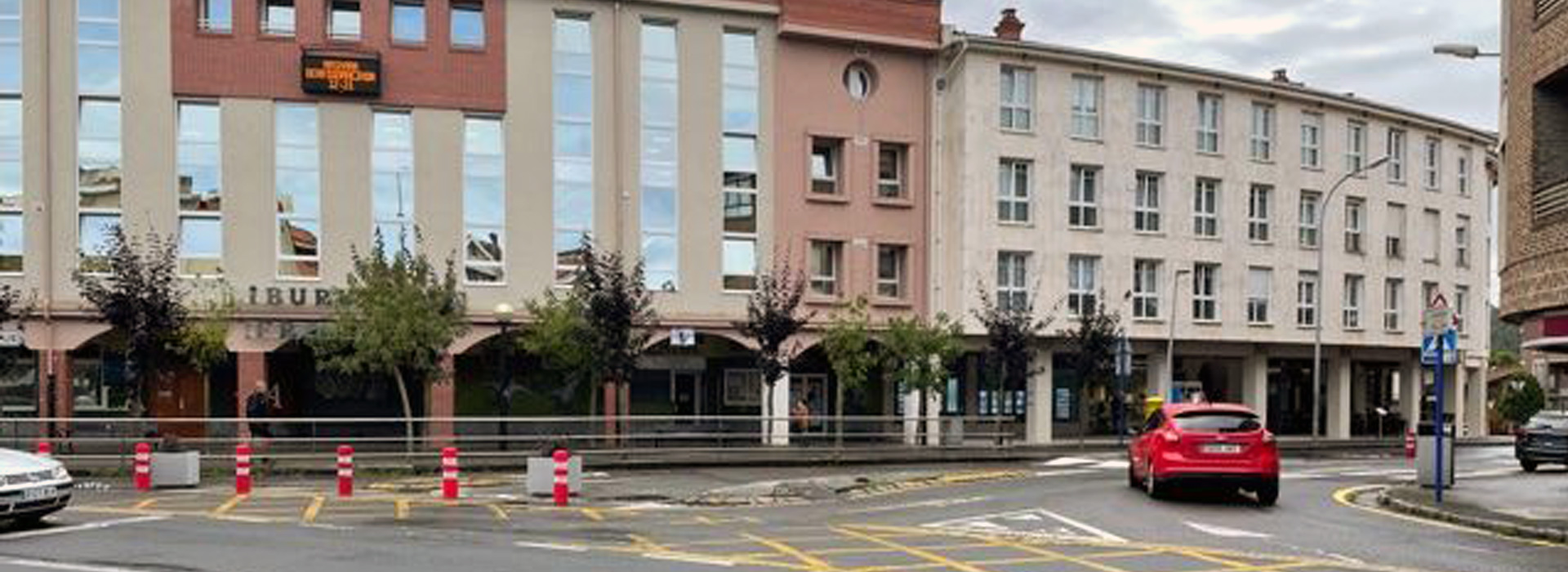Projects: City and Territory
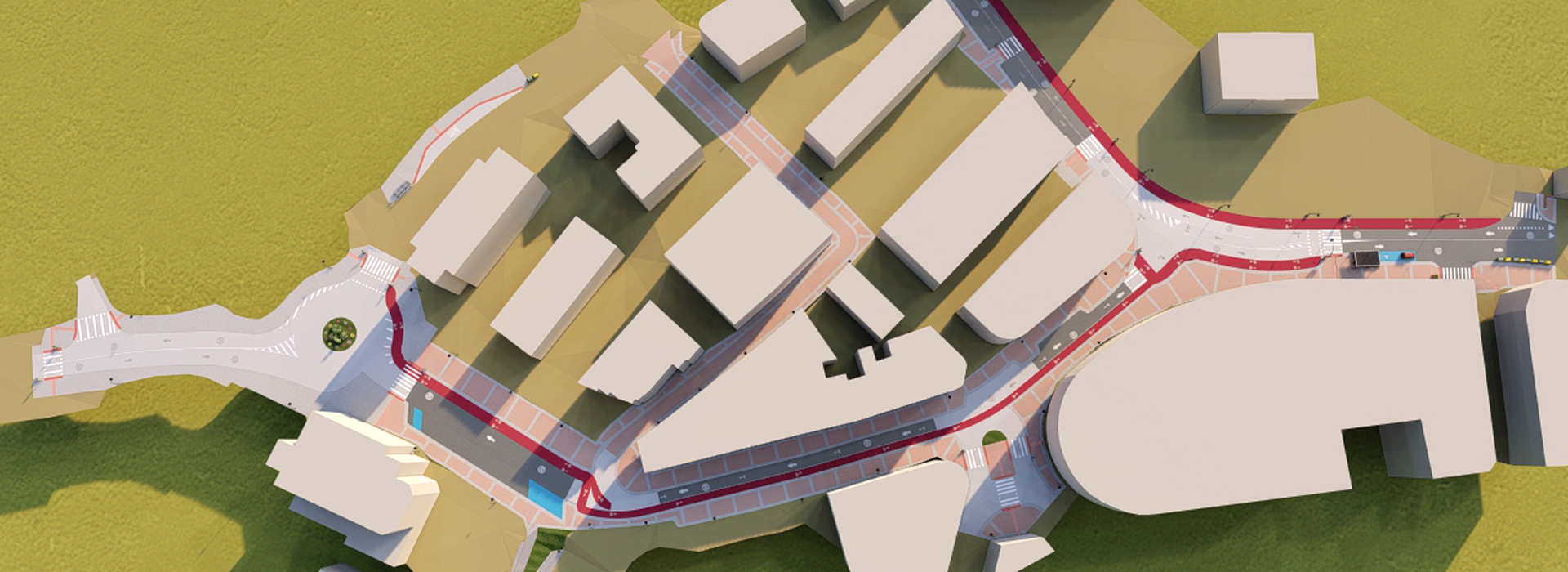
SEMI-PEDESTRIANIZATION OF SOPELA’S CITY CENTER
DESIGN, APPRAISAL OF TECHNICAL REPORTS AND MANAGEMENT OF THE WORKS FOR THE SEMI-PEDESTRIANIZATION OF THE DOWNTOWN AREA OF SOPELA
Improving accessibility and pedestrian permeability
Area of activity
CITY AND TERRITORY
Service
Urban and landscape design
Client
Sopela City Council
Scope
- Diagnosis and minimum design conditions
- Analysis of road and pedestrian traffic.
- Drafting of construction projects
- Assessment of technical reports
- Technical management of works
Duration
2021-2022
The present project of “Project of the works of the semi-pedestrianization of the downtown area of Sopela” aims to provide the streets of the center of Sopela with a pedestrian character, trying to reduce traffic in the area and widening the existing sidewalks to prioritize the pedestrian over the vehicle.
This objective is materialized with the definition and assessment of the works necessary to improve pedestrian accessibility and permeability in the center of Sopela. The scope of action covers Akilino Arriola street between Goiene and Loroño, Loroño street between Sipiri and Artaza, as well as Eleizalde, Doctor Landa and Etxebarri streets (up to Lorealde).
The entire area of action is located within the City Council’s own land. It comprises a total area of 17,250 m2.
In order to give Akilino Arriola Street a pedestrian character, one of the traffic directions has been eliminated and the sidewalks have been widened, especially on the northwest side, due to the existence of more commercial premises on that side. The pedestrian infrastructure has been designed to achieve a minimum width of 2.00 m from the façade line. In addition, a one-way bicycle lane will be included in the direction of City Hall (opposite direction of traffic) to improve the municipality’s cycling infrastructure. The speed reduction to 20 km/h (pedestrian priority zone) allows the construction of a cycle lane in the same direction as the traffic.
The general finish of the Akilino Arriola area is of printed agglomerate, raising the level of the roadway (leaving it at the level of the sidewalk), increasing the pedestrian character of the proposal. Also, only the “border” crosswalks of the study area are maintained, allowing pedestrians to cross at any height of the roadway. Podotactile tiles and channellers are included to guide visually impaired residents to cross in safe areas from line to line of the façade.
The number of parking spaces on the road has been reduced, but the measures established by the recently approved Sustainable Mobility Plan are maintained. The parking supply is concentrated at the end of Akilino Arriola in the vicinity of the church of San Pedro with a total of 20 spaces. A battery parking area is planned with one space reserved for Persons with Reduced Mobility and four for electric vehicles. Likewise, parking spaces for loading and unloading have also been included in Doctor Landa, maintaining a cab rank with capacity for three vehicles parked at the same time.


